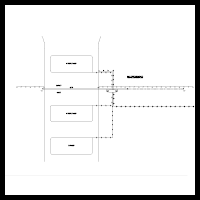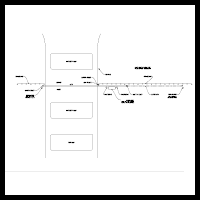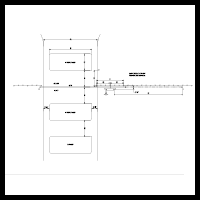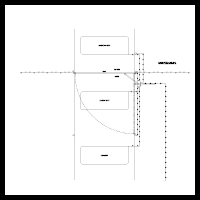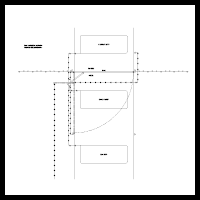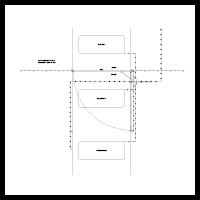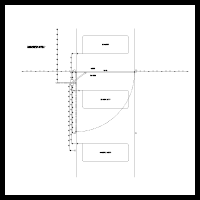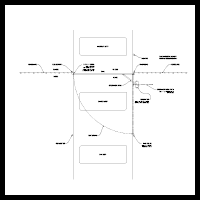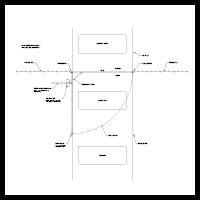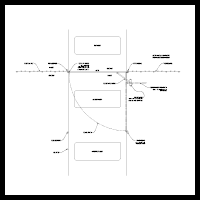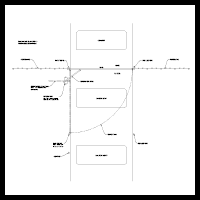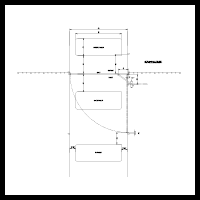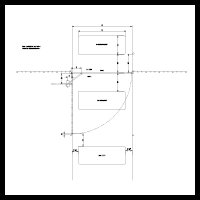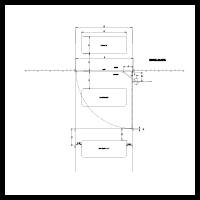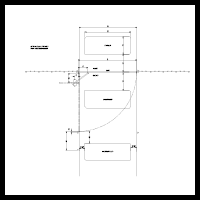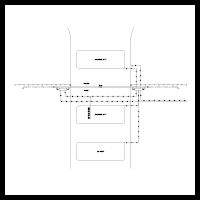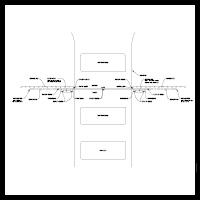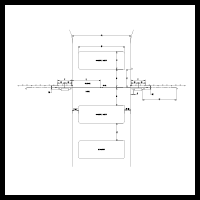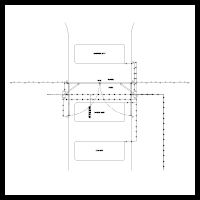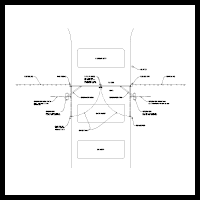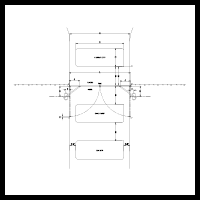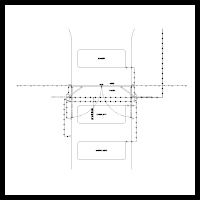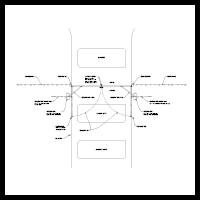CAD Files and Specifications
Automated access control systems can be complicated and require planning on behalf of the designer. American Access Company makes it easy by providing a complete set of equipment, dimensions, electrical design drawings, and specifications. Our drawing sets are broken-out into the four most common access control systems.
- Single swing gate
- Double swing gate
- Single slide gate
- Double slide gate
Each drawing demonstrates a plan view of the necessary items to provide a complete and code compliant system. A gate specification sheet is also available for download. The Gate Specification Sheet can be used in your plan and modified for your needs. These drawings not only provide the necessary layout but will assist in helping designers select the necessary equipment and plan for its place on their project site. The electrical layout drawings are priceless in providing the necessary electrical conduit, wire and wiring for all construction trades to be mindful and provide for these necessary items. If your access control system is not represented by one of our four sets, please contact us and we will happily assist you in a custom set of drawings.

